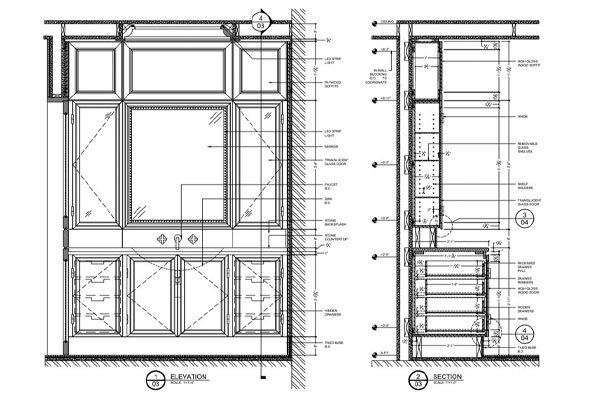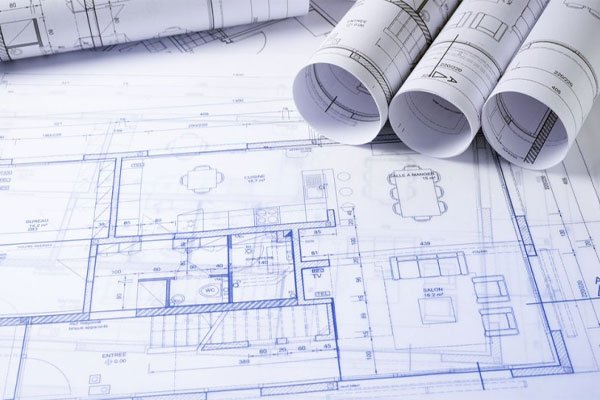Construction Drawing
Architectural Construction Drawing
Structural Construction Drawing
Fabrication Construction Drawing
Interior Construction Drawing
Structural Construction Drawing
Fabrication Construction Drawing
Interior Construction Drawing
Construction documents translate a design into technical language of architects, engineers & contractors. with vast experience on our side, allied automates, streamlines & organizes the entire cd process for our clients. we use intelligently designed cad tools to solve real world productivity problems efficiently & effectively through our construction document services our team of drafters are experienced in delivering construction drawing sets for both residential & commercial projects according to international standards of quality.


Millwork Shop Drawings
Solidworks 3D Modelling
Complete set of millwork shop drawings at allied includes hardware and finish schedules in addition to plans & elevations. sections and details are added: to clarity to the construction of the product. converting an architectural set to shop drawings requires experience and knowlege of material working. allied is proficient in both casework and custom millwork items. we have worked on a wide range of residential and commercial mibobo work projects including hospitality, institutional, food services & govt. infrastructure
3D Rendering
Exterior 3D Rendering
Interior Rendering
Architectural Walkthrough
Interior Rendering
Architectural Walkthrough
Creating 3d rendering is still an art. Allied has been creating 3d renderings for home builders and interior designers, from commercial to homes to hospitality. we pay significant attention to lighting and post-production to create a photo-realistic product. all of the renderings include single-family homes, street views, and high-rise buildings that have photorealistic views.


Metal Shop Drawings
on-site fabrication drawings
Allied helps manufacturers, upper distributors, and contractors with the creation of metal shop drawings that include carefully detailed sections. our clients include roofing companies, and metal product fabricators. we have a detailed understanding of the structural systems and details associated.
Paper to Cad Conversion
Allied assists companies from various industries with CAD conversions using both autocade and Revit. our clients include railway, facility management, utilities, and… architectural companies in addition to developers. allied has been a key partner with infrastructure and real estate companies regularly converting floor plans to digital for- mats. we can help with the conversion of as-built drawings and building permit plans for both home and commercial renovations.

